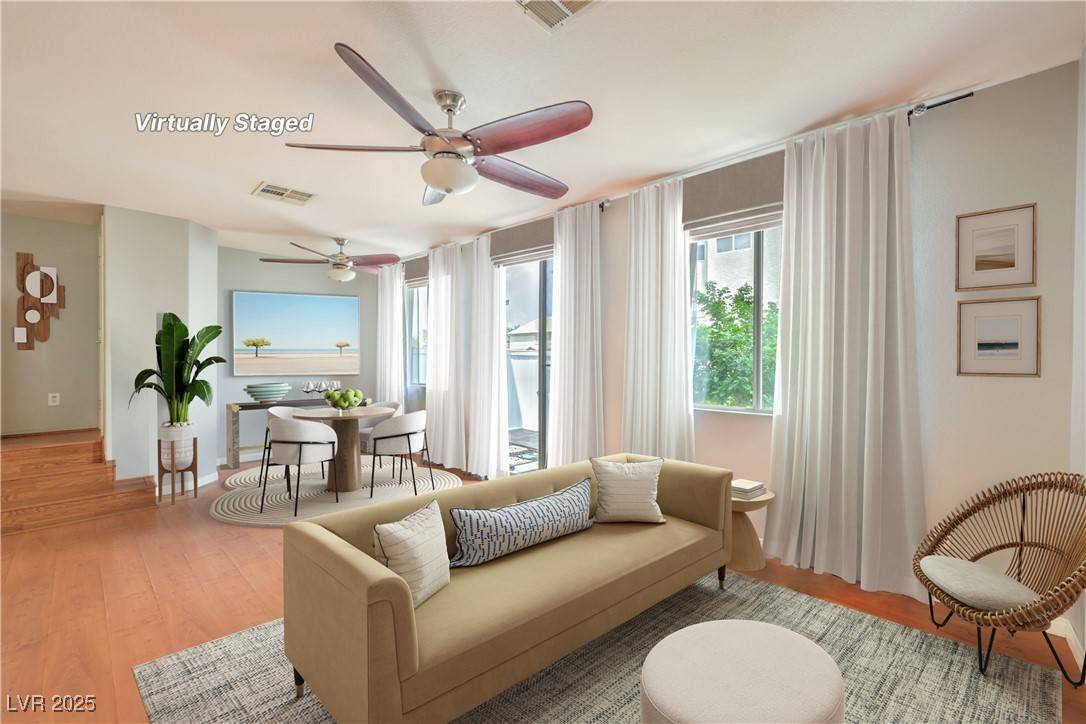6068 Shyley ST #102 Henderson, NV 89011
2 Beds
3 Baths
1,417 SqFt
UPDATED:
Key Details
Property Type Townhouse
Sub Type Townhouse
Listing Status Active
Purchase Type For Sale
Square Footage 1,417 sqft
Price per Sqft $211
Subdivision High Noon At Boulder Ranch Amd
MLS Listing ID 2695834
Style Two Story
Bedrooms 2
Full Baths 1
Half Baths 1
Three Quarter Bath 1
Construction Status Resale
HOA Fees $297/mo
HOA Y/N Yes
Year Built 2002
Annual Tax Amount $1,008
Lot Size 871 Sqft
Acres 0.02
Property Sub-Type Townhouse
Property Description
Location
State NV
County Clark
Zoning Multi-Family,Single Family
Direction East on Russell from Staphanie. South on Boulder Falls to gated entry. East at round-about on Boulder Ranch. South on Ultimate Grasp. West on Lorne Green. South on Washland. West on Dan Blocker. North on Shyley.
Interior
Interior Features Ceiling Fan(s), Window Treatments, Programmable Thermostat
Heating Central, Gas
Cooling Central Air, Electric, Refrigerated
Flooring Carpet, Laminate
Furnishings Unfurnished
Fireplace No
Window Features Blinds,Double Pane Windows
Appliance Dryer, Dishwasher, Disposal, Gas Range, Gas Water Heater, Microwave, Refrigerator, Water Heater, Washer
Laundry Gas Dryer Hookup, Main Level, Laundry Room
Exterior
Exterior Feature Courtyard, Porch, Patio, Private Yard
Parking Features Attached, Finished Garage, Garage, Garage Door Opener, Inside Entrance, Private
Garage Spaces 2.0
Fence Block, Back Yard, Vinyl
Pool Association
Utilities Available Cable Available, Underground Utilities
Amenities Available Basketball Court, Gated, Playground, Park, Pool, Spa/Hot Tub
Water Access Desc Public
Roof Type Pitched,Tile
Porch Patio, Porch
Garage Yes
Private Pool No
Building
Lot Description Desert Landscaping, Landscaped, Rocks, Synthetic Grass, < 1/4 Acre
Faces West
Story 2
Builder Name DR Horton
Sewer Public Sewer
Water Public
Construction Status Resale
Schools
Elementary Schools Treem, Harriet A., Thorpe, Jim
Middle Schools Cortney Francis
High Schools Basic Academy
Others
HOA Name Boulder Ranch
Senior Community No
Tax ID 161-34-614-014
Security Features Controlled Access,Gated Community
Acceptable Financing Cash, Conventional, FHA, VA Loan
Listing Terms Cash, Conventional, FHA, VA Loan
Virtual Tour https://www.propertypanorama.com/instaview/las/2695834







