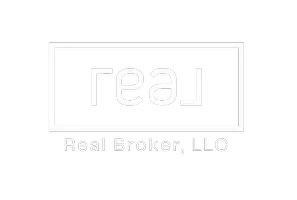
2774 San Lago CT Las Vegas, NV 89121
3 Beds
2 Baths
1,700 SqFt
Open House
Fri Nov 28, 12:00pm - 5:00pm
Sat Nov 29, 1:00pm - 4:00pm
UPDATED:
Key Details
Property Type Townhouse
Sub Type Townhouse
Listing Status Active
Purchase Type For Sale
Square Footage 1,700 sqft
Price per Sqft $185
Subdivision Sunrise Villas 8
MLS Listing ID 2725776
Style One Story
Bedrooms 3
Full Baths 1
Three Quarter Bath 1
Construction Status Resale
HOA Fees $363/mo
HOA Y/N Yes
Year Built 1979
Annual Tax Amount $1,070
Lot Size 3,049 Sqft
Acres 0.07
Property Sub-Type Townhouse
Property Description
Location
State NV
County Clark
Community Pool
Zoning Single Family
Direction The entrance to Sunrise Villas 8 is off of Emerson Street a NO outlet road. The community is east of Eastern 1/2 mile and just South of DI.
Interior
Interior Features Atrium, Primary Downstairs, Window Treatments
Heating Central, Gas
Cooling Central Air, Electric
Flooring Luxury Vinyl Plank, Tile
Fireplaces Number 1
Fireplaces Type Gas, Glass Doors, Living Room
Furnishings Unfurnished
Fireplace Yes
Appliance Dryer, Dishwasher, Electric Range, Disposal, Gas Water Heater, Refrigerator, Water Softener Owned, Water Heater, Washer
Laundry Electric Dryer Hookup, Gas Dryer Hookup, In Garage, Main Level
Exterior
Exterior Feature Courtyard, Porch, Patio, Sprinkler/Irrigation
Parking Features Attached, Exterior Access Door, Garage, Garage Door Opener, Private, Storage, Guest
Garage Spaces 2.0
Fence Block, Back Yard
Pool Community
Community Features Pool
Utilities Available Underground Utilities
Amenities Available Gated, Pool, Spa/Hot Tub, Tennis Court(s)
View Y/N Yes
Water Access Desc Public
View Park/Greenbelt
Roof Type Tile
Porch Covered, Patio, Porch
Garage Yes
Private Pool No
Building
Lot Description Drip Irrigation/Bubblers, Landscaped, Sprinklers Timer, Trees, < 1/4 Acre
Faces South
Story 1
Sewer Public Sewer
Water Public
Construction Status Resale
Schools
Elementary Schools Harris, George E., Harris, George E.
Middle Schools Woodbury C. W.
High Schools Valley
Others
HOA Name Sunrise Villas 8
HOA Fee Include Association Management,Common Areas,Maintenance Grounds,Recreation Facilities,Taxes
Senior Community No
Tax ID 162-13-114-035
Security Features Security System Owned,Controlled Access,Gated Community
Acceptable Financing Cash, Conventional, FHA
Listing Terms Cash, Conventional, FHA
Virtual Tour https://www.propertypanorama.com/instaview/las/2725776







