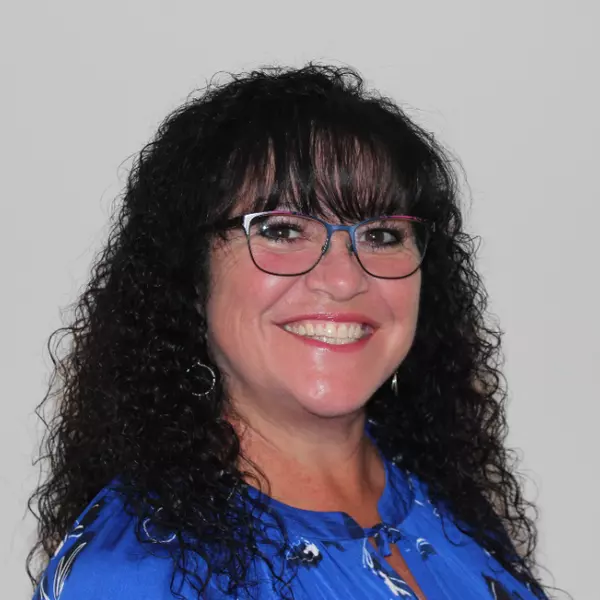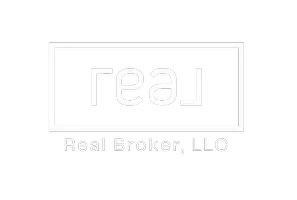$2,225,000
$2,350,000
5.3%For more information regarding the value of a property, please contact us for a free consultation.
1635 Liege DR Henderson, NV 89012
4 Beds
6 Baths
5,523 SqFt
Key Details
Sold Price $2,225,000
Property Type Single Family Home
Sub Type Single Family Residence
Listing Status Sold
Purchase Type For Sale
Square Footage 5,523 sqft
Price per Sqft $402
Subdivision Highlands Amd
MLS Listing ID 2289207
Sold Date 07/30/21
Style Two Story,Custom
Bedrooms 4
Full Baths 4
Half Baths 2
Construction Status Resale,Very Good Condition
HOA Y/N Yes
Year Built 2005
Annual Tax Amount $11,839
Lot Size 0.380 Acres
Acres 0.38
Property Sub-Type Single Family Residence
Property Description
5523 SF, 4 Bed, 6 Bath, 3 Car, .38 Acres. Beautiful Newly Upgraded Custom with Captivating Strip, City & Mountain Views. Linear Fireplaces, LED lighting, Pivot Door, Glass Wine Cellar, Billiard/Media Room, Office, Roof Deck, Elevator, Wonderful Wrap-Around Patios & Terraces. Stacked Stone Dining Room with Built In Buffet, Custom SS Chef's Kitchen w/ Wolf and SubZero Appliances. Oversized Master Bedroom w/ Gorgeous New Walk In Closet, Spa Bath. Skydeck Pool & Spa w/Dramatic Waterfall & Strip Views, Outdoor Kitchen with Built in BBQ and Outdoor Fireplace. Coveted MacDonald Highlands Location
Location
State NV
County Clark County
Community Pool
Zoning Single Family
Direction 215E & Valle Verde. South on Valle Verde for 1.2 miles, continue past MacDonald Highlands guard gate on MacDonald Ranch, R on Regents Gate, L on Liege, home is on R.
Interior
Interior Features Bedroom on Main Level, Ceiling Fan(s), Central Vacuum, Elevator, Programmable Thermostat
Heating Central, Gas, Multiple Heating Units
Cooling Central Air, Electric, 2 Units
Flooring Marble
Fireplaces Number 3
Fireplaces Type Gas, Living Room, Primary Bedroom, Outside
Furnishings Unfurnished
Fireplace Yes
Window Features Double Pane Windows
Appliance Built-In Gas Oven, Double Oven, Dishwasher, Disposal, Gas Range, Microwave, Refrigerator, Water Softener Owned, Warming Drawer, Water Purifier
Laundry Cabinets, Gas Dryer Hookup, Laundry Room, Sink, Upper Level
Exterior
Exterior Feature Built-in Barbecue, Balcony, Barbecue, Courtyard, Patio, Private Yard, Sprinkler/Irrigation
Parking Features Attached, Garage
Garage Spaces 3.0
Fence Back Yard, Stucco Wall, Wrought Iron
Pool Heated, In Ground, Private, Pool/Spa Combo, Waterfall, Association, Community
Community Features Pool
Utilities Available Cable Available
Amenities Available Basketball Court, Country Club, Clubhouse, Fitness Center, Golf Course, Gated, Park, Pool, Recreation Room, Guard, Spa/Hot Tub, Security, Tennis Court(s)
View Y/N Yes
Water Access Desc Public
View City, Mountain(s), Strip View
Roof Type Flat,Tile
Porch Balcony, Covered, Deck, Patio, Rooftop
Garage Yes
Private Pool Yes
Building
Lot Description 1/4 to 1 Acre Lot, Drip Irrigation/Bubblers, Desert Landscaping, Landscaped, Rocks
Faces East
Story 2
Builder Name Custom
Sewer Public Sewer
Water Public
Construction Status Resale,Very Good Condition
Schools
Elementary Schools Vanderburg John C, Vanderburg John C
Middle Schools Miller Bob
High Schools Foothill
Others
HOA Name MacDonald Highlands
HOA Fee Include Association Management,Maintenance Grounds,Recreation Facilities,Security
Senior Community No
Tax ID 178-28-215-001
Ownership Single Family Residential
Security Features Prewired,Fire Sprinkler System,Gated Community
Acceptable Financing Cash, Conventional
Listing Terms Cash, Conventional
Financing Conventional
Read Less
Want to know what your home might be worth? Contact us for a FREE valuation!

Our team is ready to help you sell your home for the highest possible price ASAP

Copyright 2025 of the Las Vegas REALTORS®. All rights reserved.
Bought with Ivan G Sher BHHS Nevada Properties






