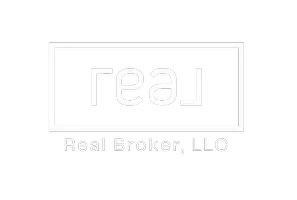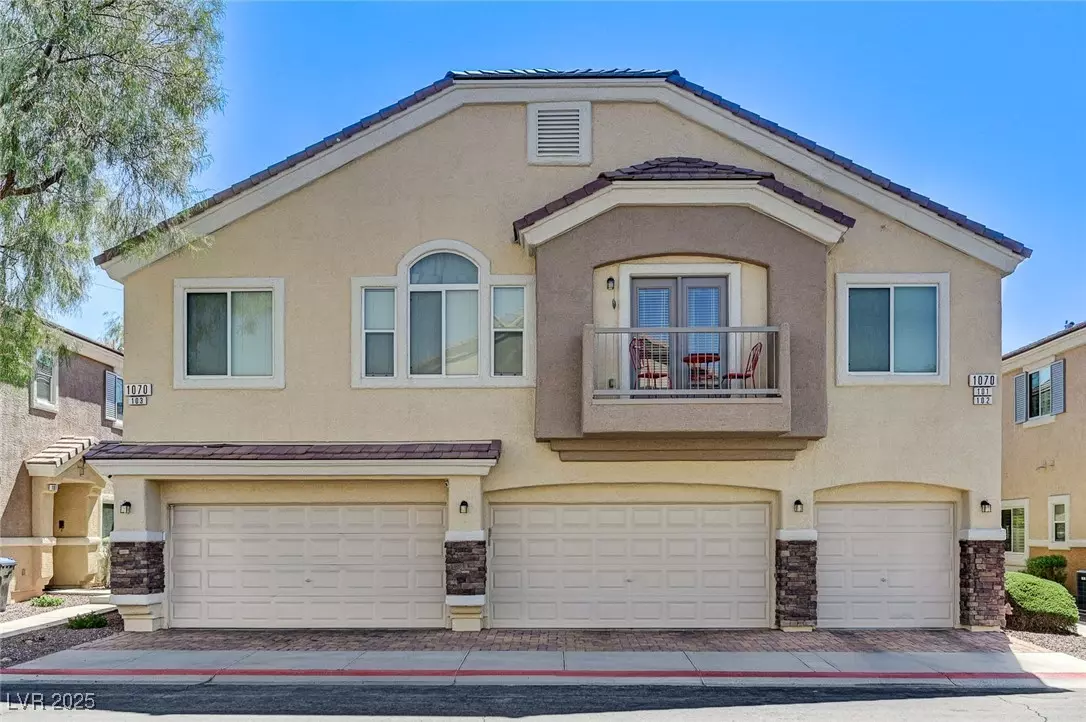$360,000
$359,000
0.3%For more information regarding the value of a property, please contact us for a free consultation.
1070 Sheer Paradise LN #3 Henderson, NV 89002
3 Beds
3 Baths
1,624 SqFt
Key Details
Sold Price $360,000
Property Type Townhouse
Sub Type Townhouse
Listing Status Sold
Purchase Type For Sale
Square Footage 1,624 sqft
Price per Sqft $221
Subdivision Paradise Court
MLS Listing ID 2719460
Sold Date 11/10/25
Style Two Story
Bedrooms 3
Full Baths 2
Half Baths 1
Construction Status Excellent,Resale
HOA Fees $200/mo
HOA Y/N Yes
Year Built 2006
Annual Tax Amount $1,203
Lot Size 871 Sqft
Acres 0.02
Property Sub-Type Townhouse
Property Description
Discover this beautifully maintained 3-bedroom, 2-bath townhome offering 1,624 sq. ft. of living space and a lifestyle that blends comfort with convenience. The open-concept floorplan features modern vinyl plank flooring, a cozy living room with fireplace, and a kitchen with center island that's perfect for cooking, entertaining, or gathering with loved ones. Upstairs, the spacious primary suite boasts a dual-sink vanity, separate tub & shower, walk in closet and plenty of natural light, providing a true retreat. Outside, enjoy one of the rare finds in townhome living—an oversized private backyard complete with covered patio and room for dining, play, or simply relaxing under the stars. Located in a desirable community with access to a sparkling pool, park, and green spaces, this home offers both tranquility and convenience. Don't miss your chance to call it yours!
Location
State NV
County Clark
Zoning Single Family
Direction 95 North to Wagon Wheel exit; turn Right onto Nevada State; Left on Conestoga Way and community is half a mile on the left.
Interior
Interior Features Ceiling Fan(s), Window Treatments
Heating Central, Gas
Cooling Central Air, Electric
Flooring Luxury Vinyl Plank
Fireplaces Number 1
Fireplaces Type Gas, Living Room
Furnishings Unfurnished
Fireplace Yes
Window Features Blinds,Double Pane Windows
Appliance Dryer, Dishwasher, Disposal, Gas Range, Refrigerator, Washer
Laundry Gas Dryer Hookup, Laundry Room
Exterior
Exterior Feature Private Yard
Parking Features Attached, Garage, Guest, Private
Garage Spaces 2.0
Fence Back Yard, Vinyl
Pool Association
Utilities Available Above Ground Utilities
Amenities Available Pool
Water Access Desc Public
Roof Type Tile
Garage Yes
Private Pool No
Building
Lot Description Desert Landscaping, Landscaped, < 1/4 Acre
Faces North
Story 2
Sewer Public Sewer
Water Public
Construction Status Excellent,Resale
Schools
Elementary Schools Walker, J. Marlan, Walker, J. Marlan
Middle Schools Mannion Jack & Terry
High Schools Foothill
Others
HOA Name Paradise Court
HOA Fee Include Maintenance Grounds
Senior Community No
Tax ID 179-34-713-006
Security Features Gated Community
Acceptable Financing Cash, Conventional, FHA, VA Loan
Listing Terms Cash, Conventional, FHA, VA Loan
Financing VA
Read Less
Want to know what your home might be worth? Contact us for a FREE valuation!

Our team is ready to help you sell your home for the highest possible price ASAP

Copyright 2025 of the Las Vegas REALTORS®. All rights reserved.
Bought with Brandon Reyes Galindo Group Real Estate






